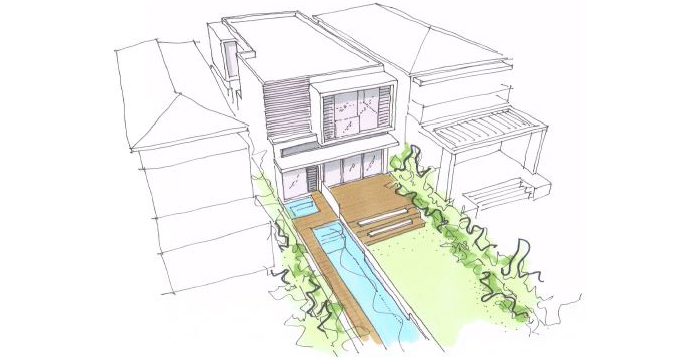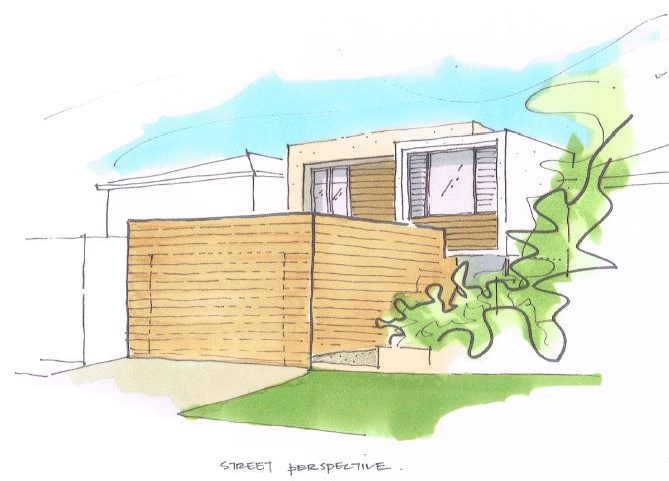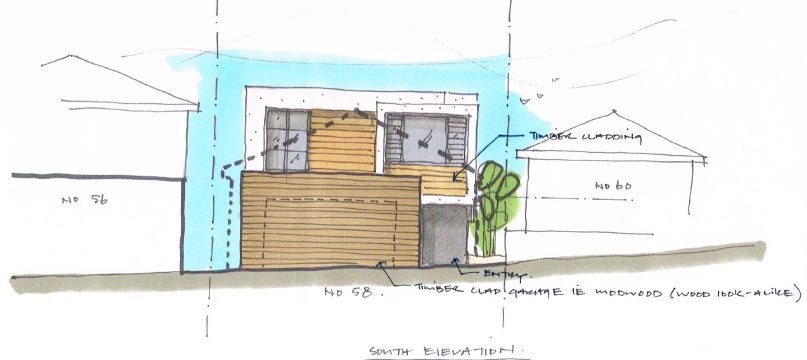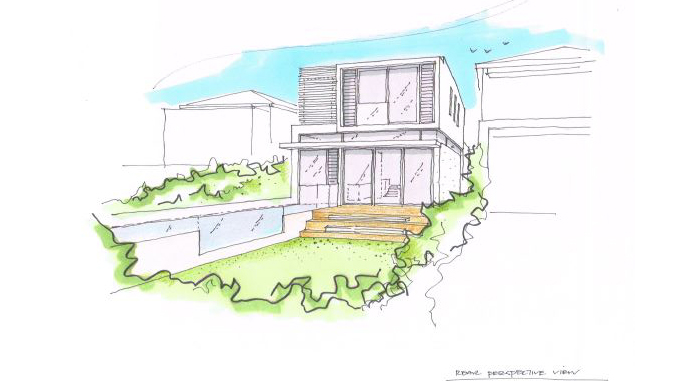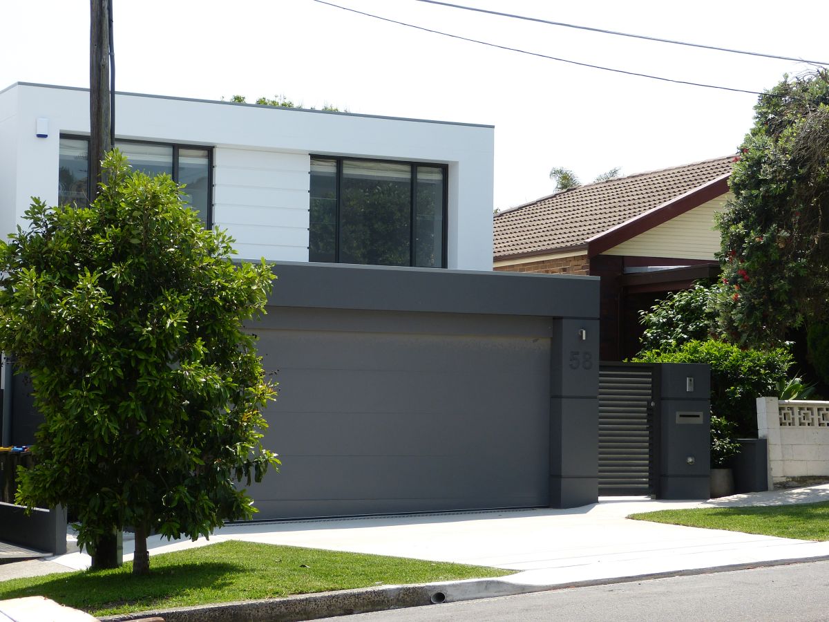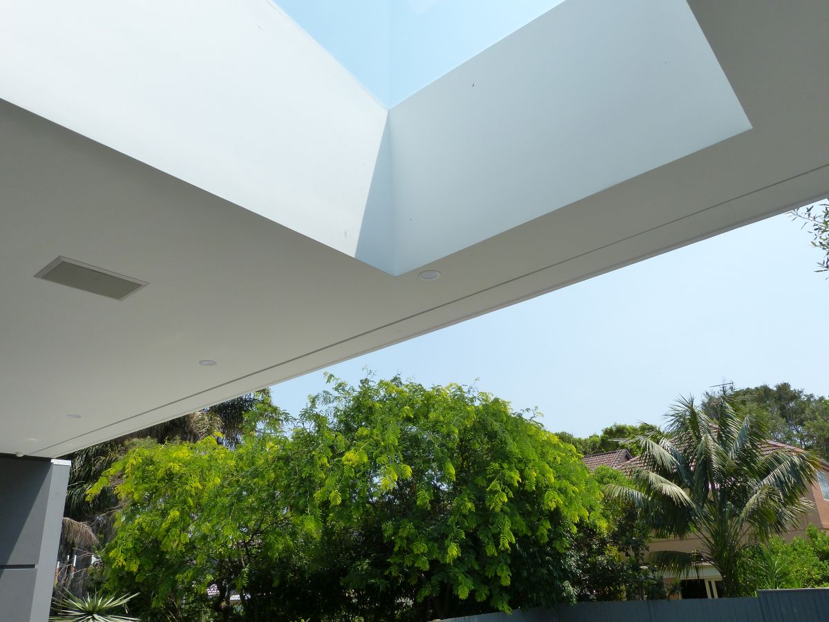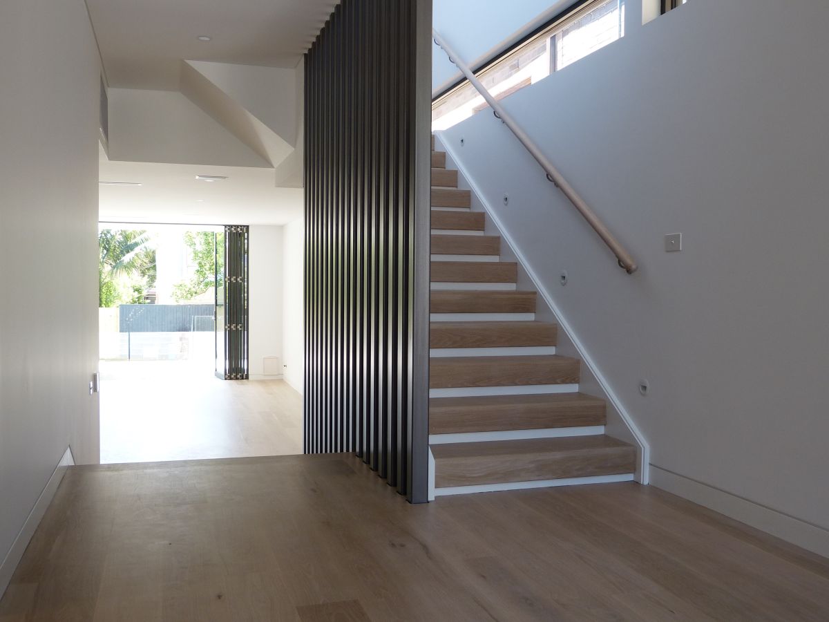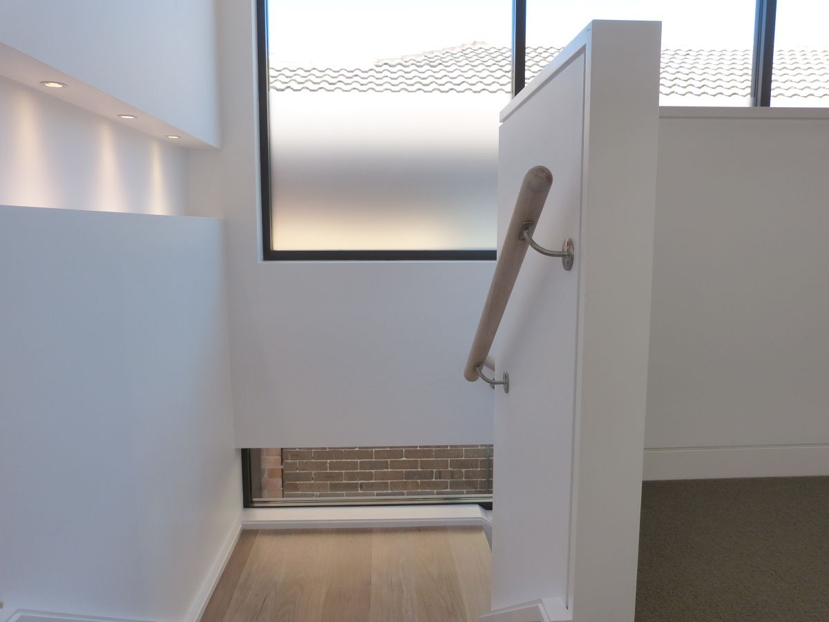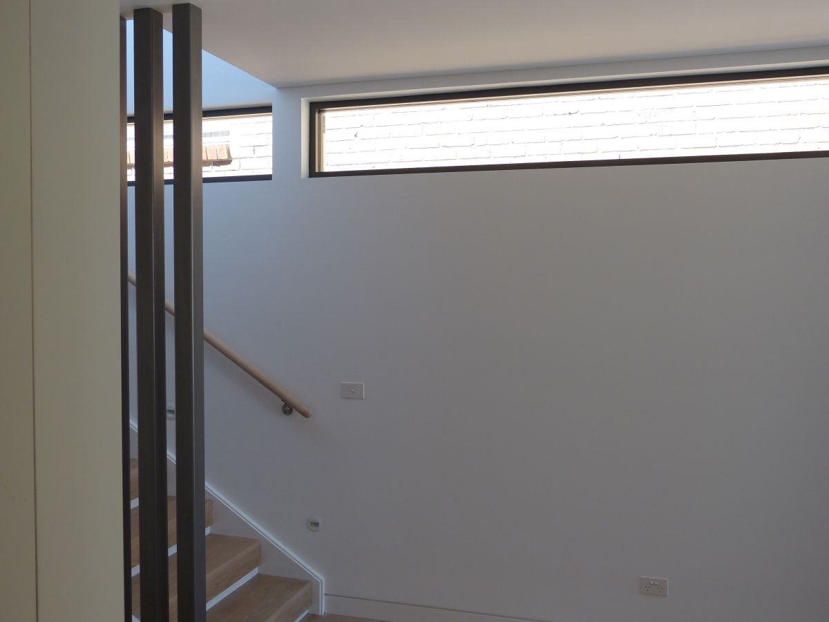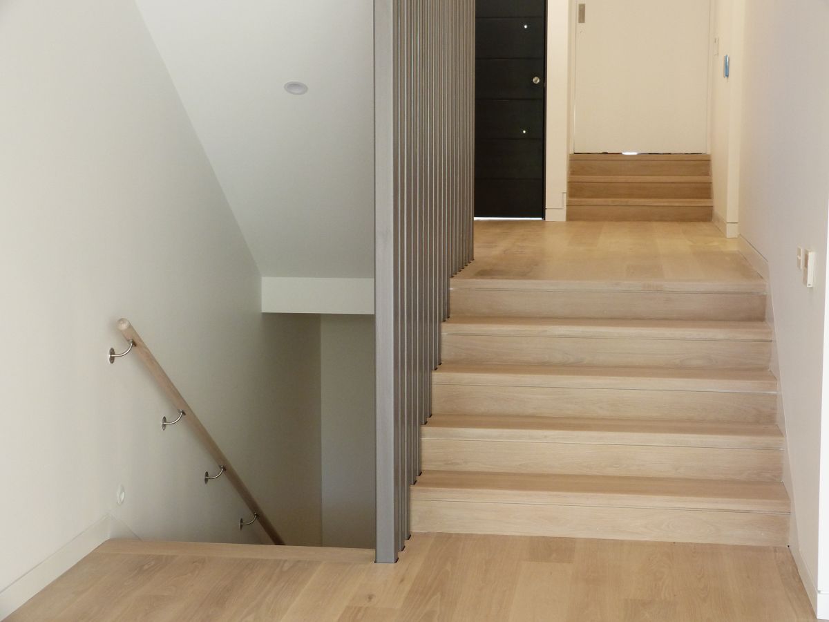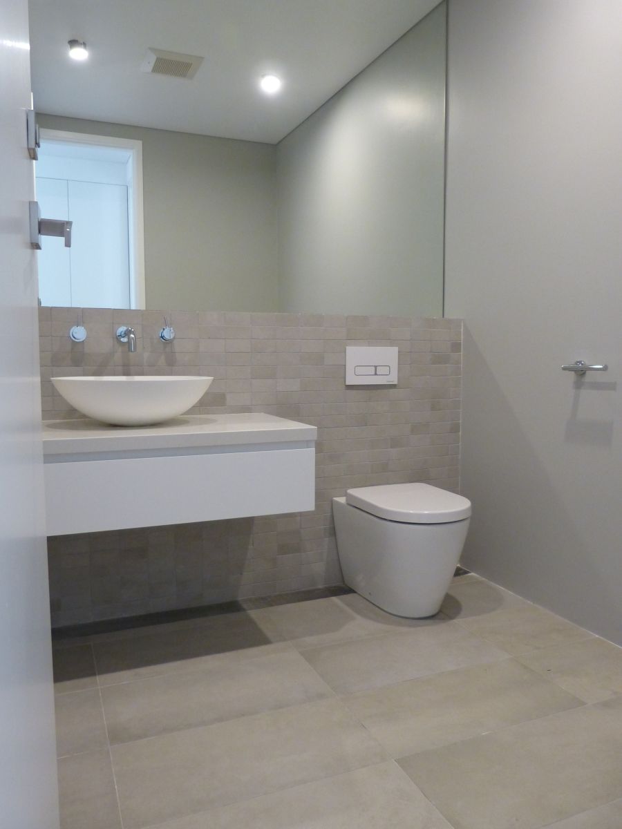Gilgandra
An old cottage was demolished to better address the needs of a couple and their two young children.
The site had a steep slope from the street to the rear garden, but the client’s brief was to create as few stairs as possible leading out from the living areas onto the rear garden and swimming pool.
The brief for an almost level rear entertaining terrace and garden led to the concept of a split-level entry. This layout exceeded the client’s expectations as they love the seamless flow of the spaces within. Natural ventilation, good sunlight and privacy from neighbour’s were also carefully considered throughout the design process.
Justine was responsible for the project from the initial sketch design drawings through to the construction on site.

