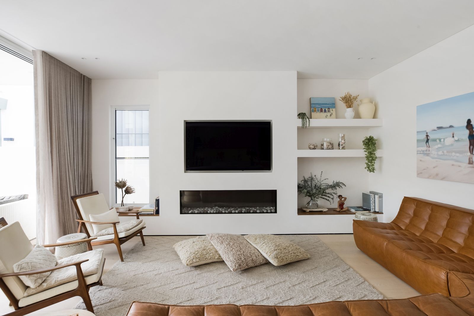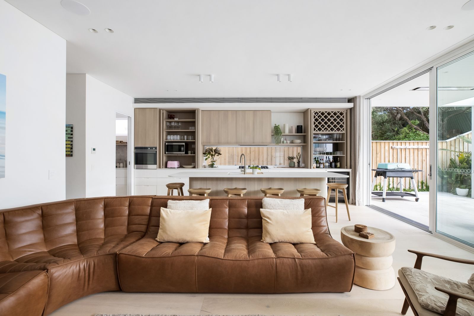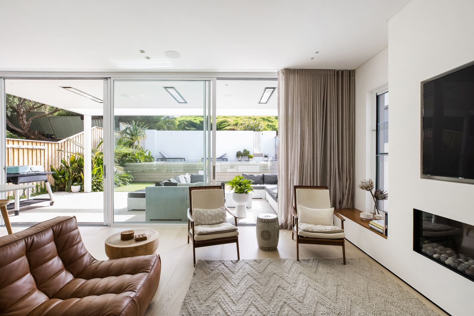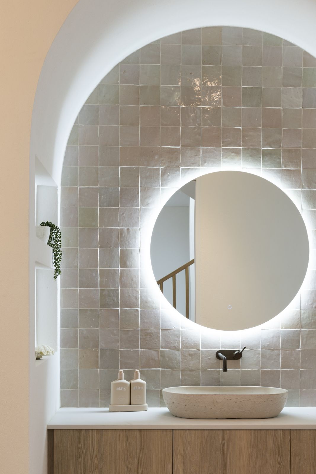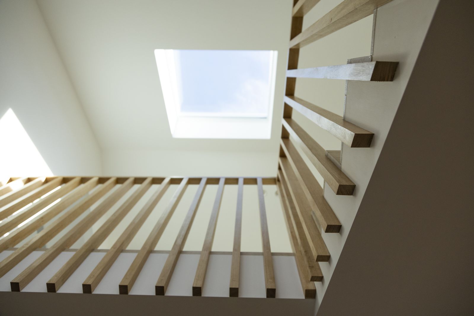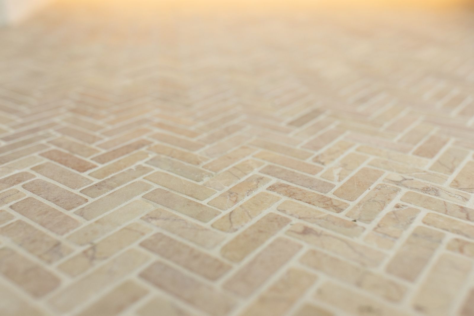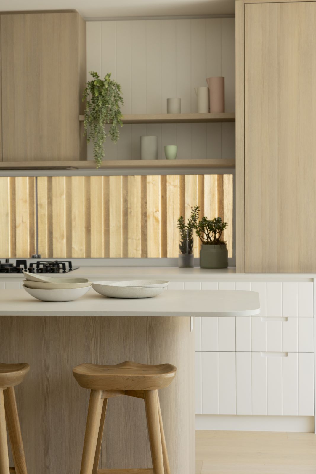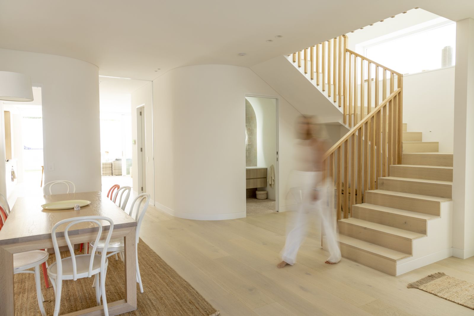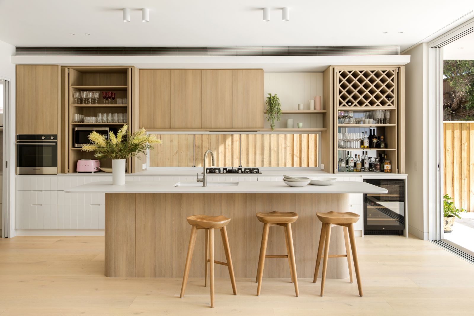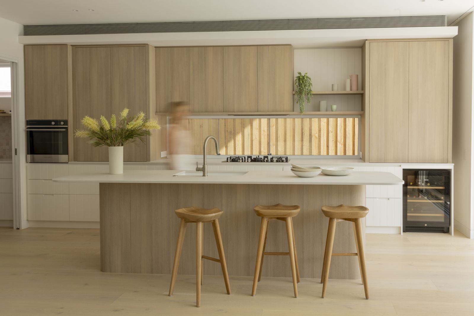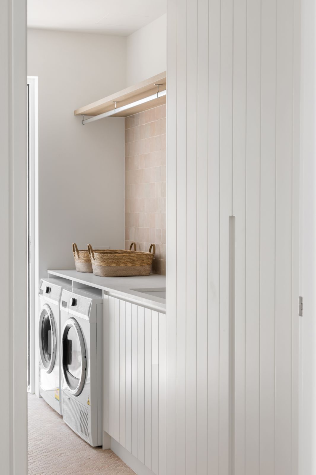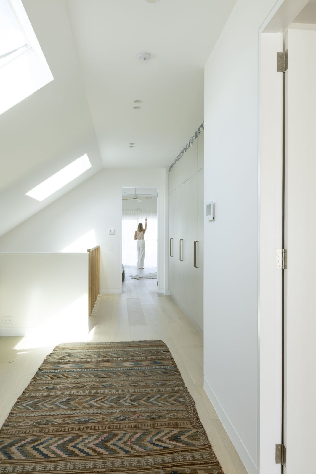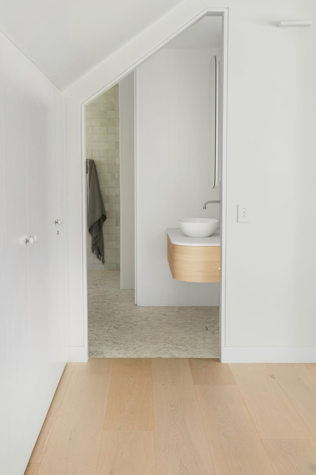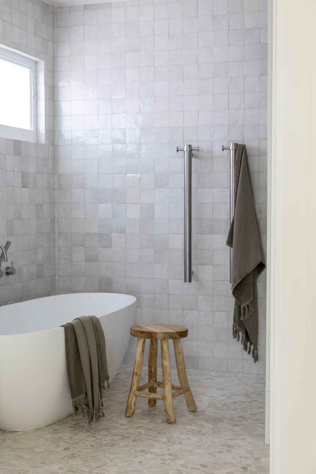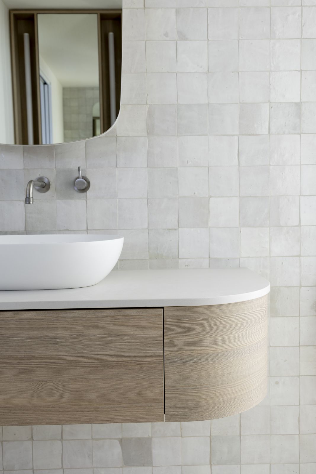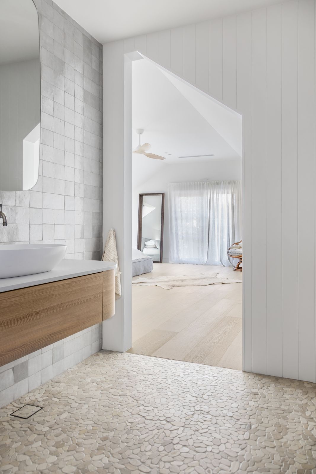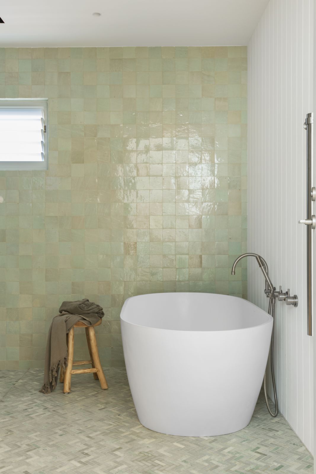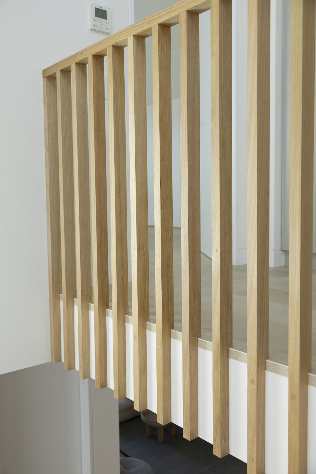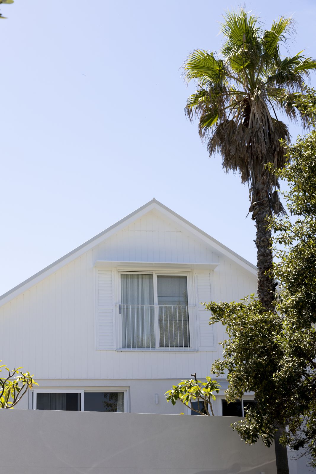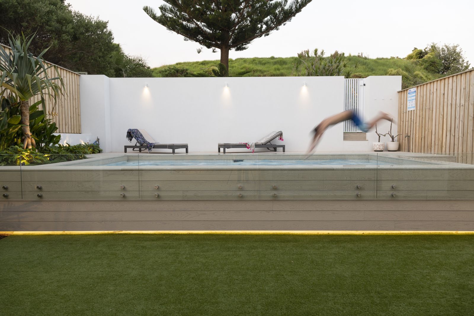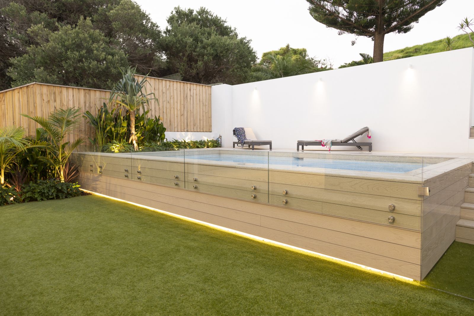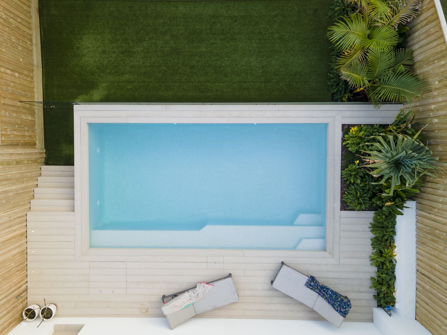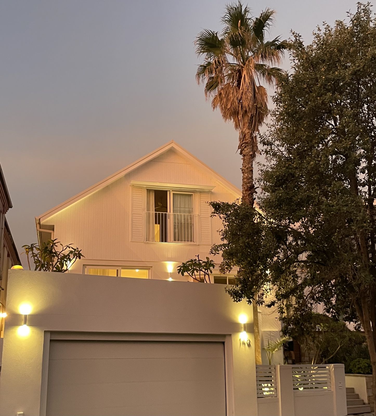Hastings Parade
Extensive alterations and additions to an existing 1930’s home.
Adhering to the client’s strict budget informed most of the design decisions, namely retaining the existing external walls, internal floor structure and existing roof framing.
The brief was to celebrate outdoor living by creating a flexible, useable, entertainers’ paradise. This was successfully achieved by providing a generous undercover entertaining area with ceiling heaters and full height, wide, sliding doors. An above ground pool was designed to reduce excavation, address the height of the rear retaining wall and to maximise sun exposure during the Summer months.
According to the clients the North facing rear garden, pool and terrace has become the most used room in the house.
The internal gutting of the existing ground floor and insertion of a new plan layout was successfully achieved by creating two centrally located service cores. One core houses the guest toilet and laundry while the opposite core accommodates the kitchen scullery. These are the only enclosed spaces within the larger ground floor plan. The two service cores successfully create a divide between the front and rear of the house while still allowing for visual connection and circulation which is enhanced by their curved walls. Visual and acoustic privacy is achieved by seamless cavity sliders which can be closed when desired.
Justine Reef exceeded her clients’ expectations in terms of working with the existing house structure while still managing to transform the way the family can now positively enjoy every aspect of their home by the beach.
Justine Reef was responsible for managing the entirety of the project from Architecture and Interior design, Council negotiations, tendering to builders, builder selection and contract administration.
Photography: daniellaphotography.com.au & ruthgold.com
Construction
2023

