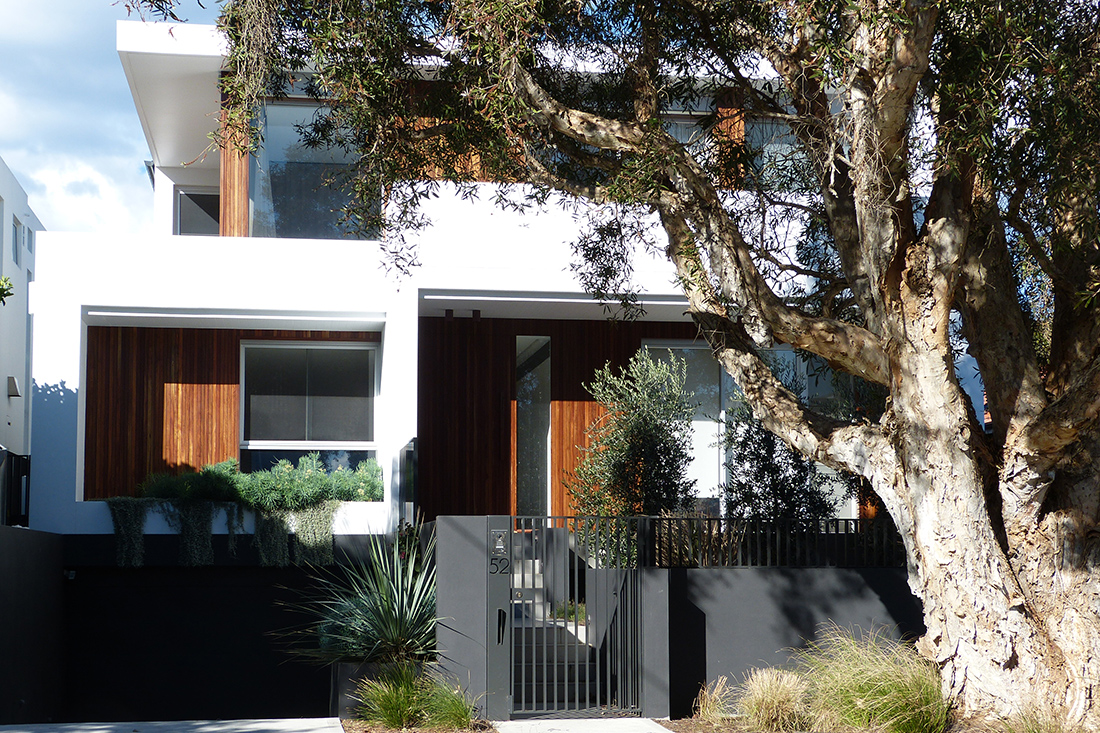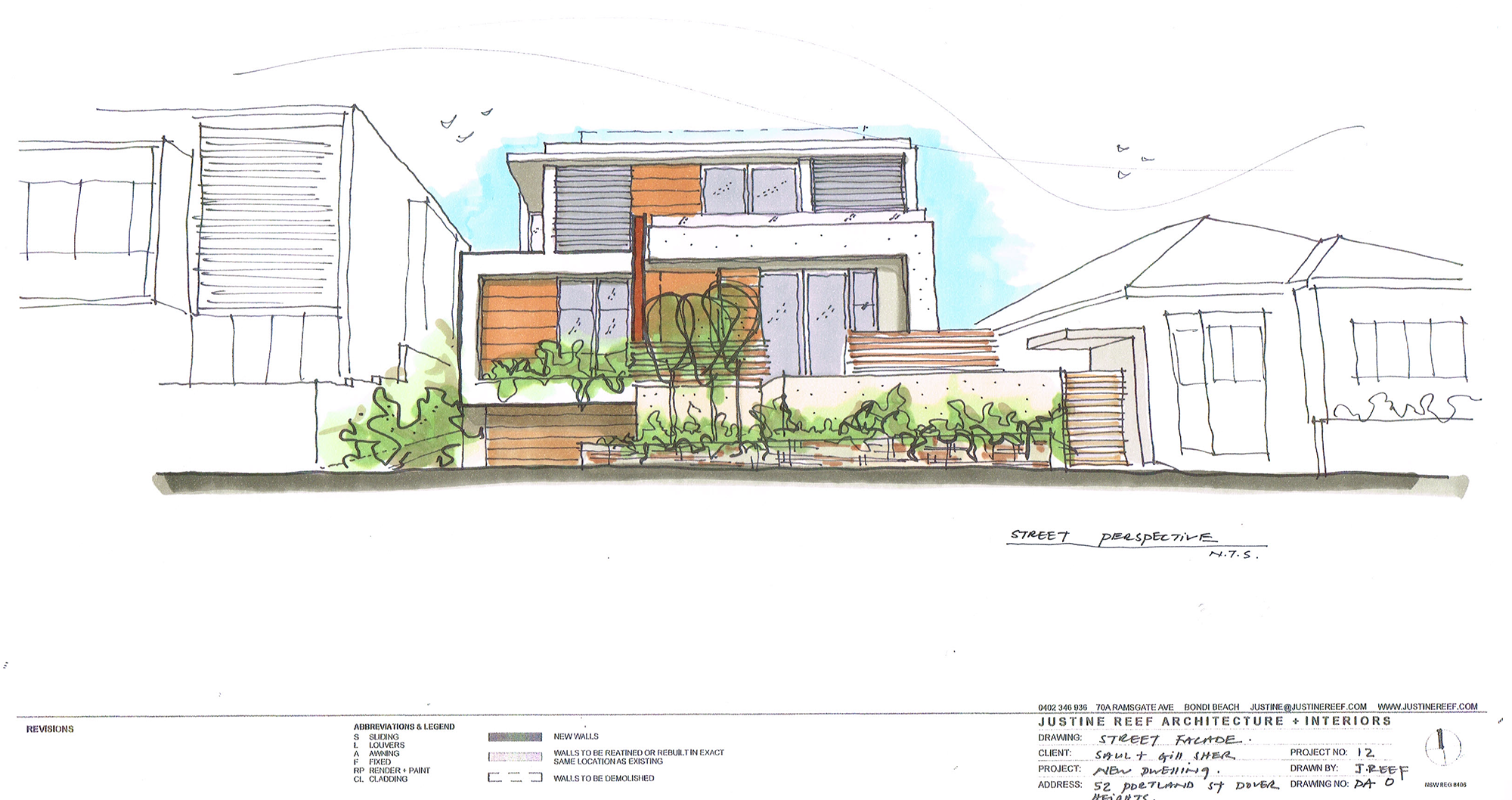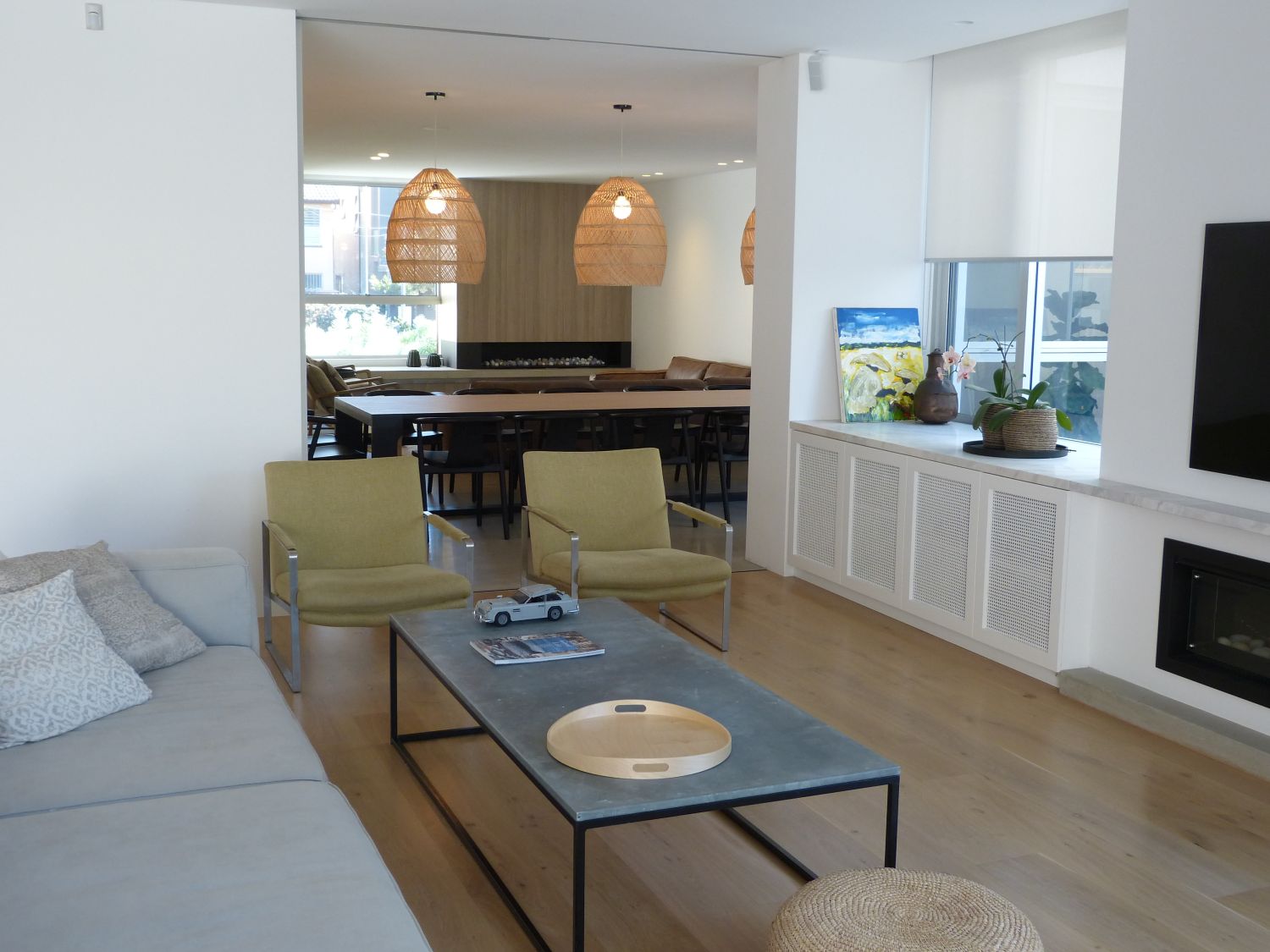Portland
Joint venture with KA Design Studio
Justine was engaged to design a new, three level home with swimming pool for a couple and their three children.
There was always the potential for re-sale at construction completion, so the brief was to design the home, not only for the client’s needs, but also for a potential purchaser.
The clients favoured modernist, seamless planning and interiors. Justine was responsible for the phases of Sketch Design and Development Application Documentation to Waverley Council. Meetings with the Senior Planner at Waverley Council were required in order to achieve DA approval.
Justine managed this process without input from a Town Planner. She was also responsible for the comprehensive joinery package and the selection of fittings and fixtures throughout the home.
KA Design Studio were responsible for construction documentation, site administration and design development while Justine was living in Hong Kong.
The clients were thrilled with the end result and decided not to sell what is now their family home.


















