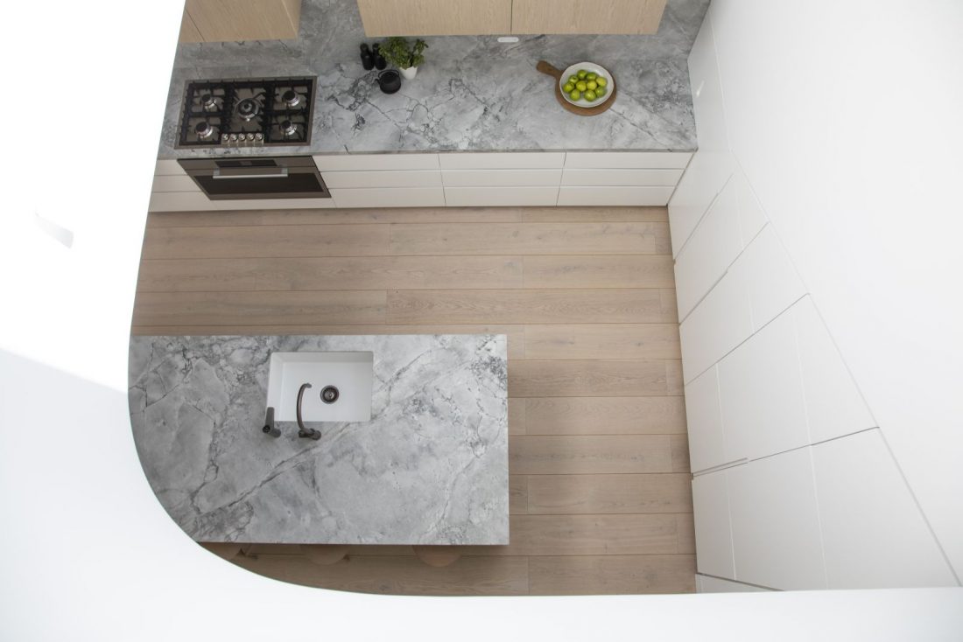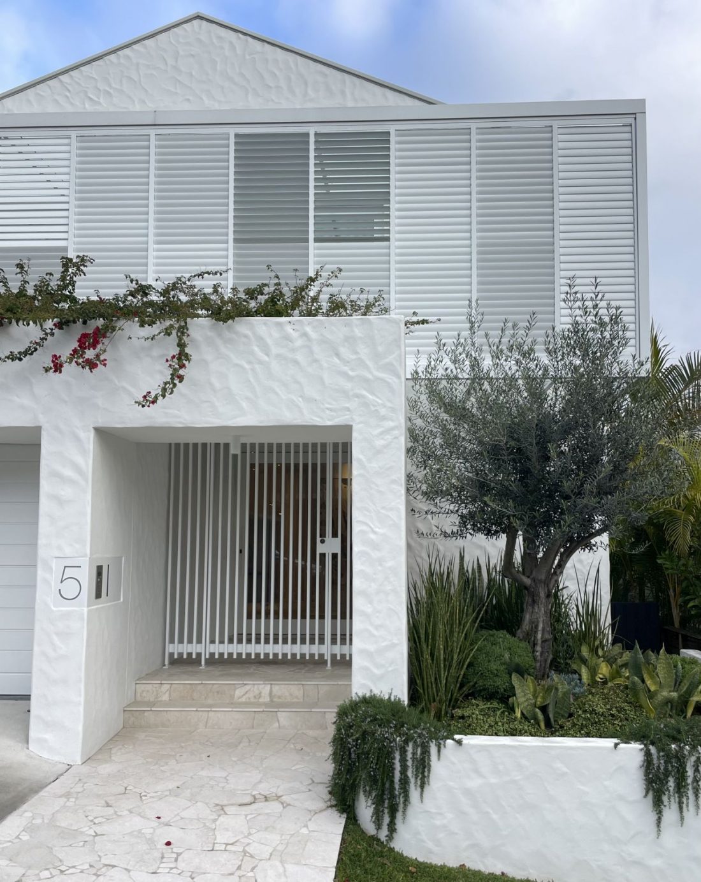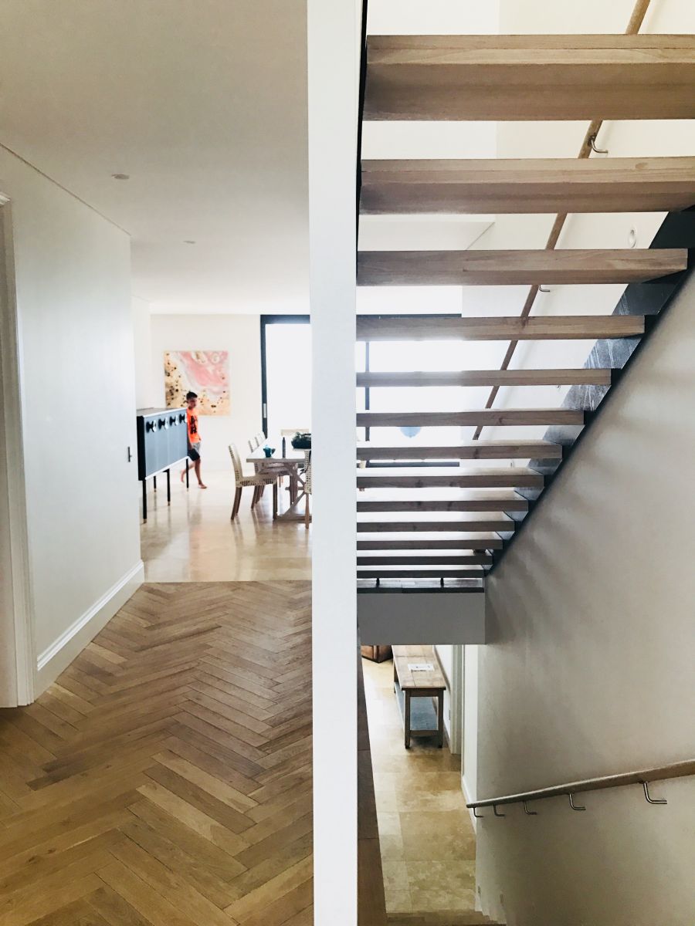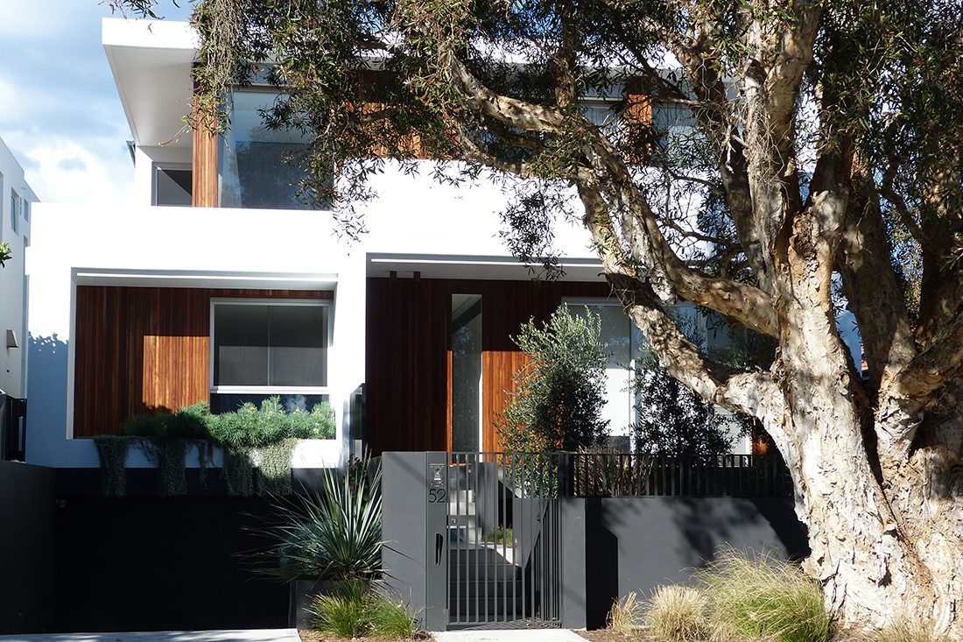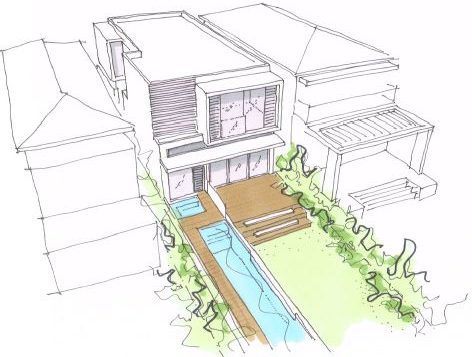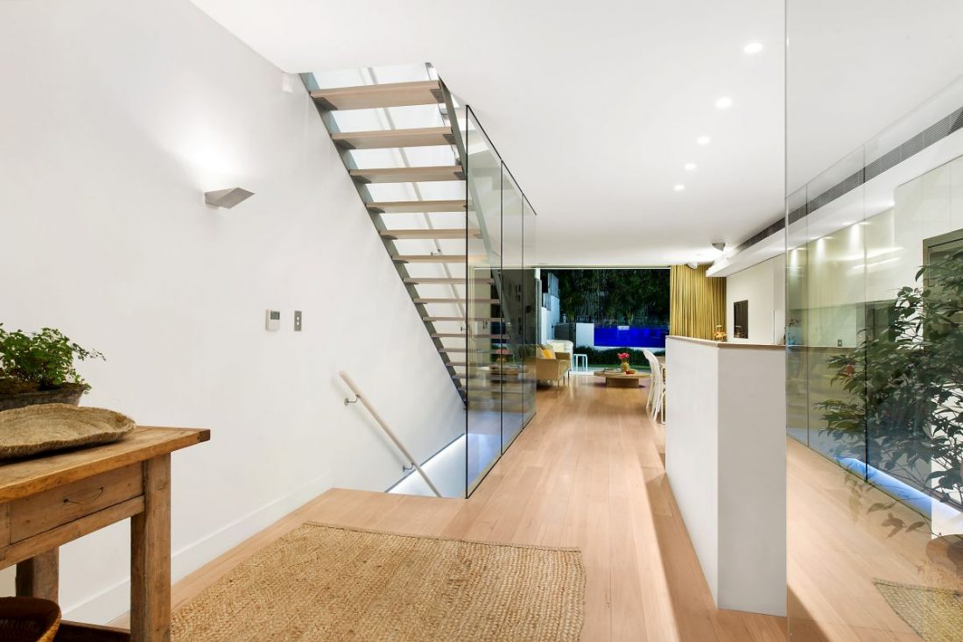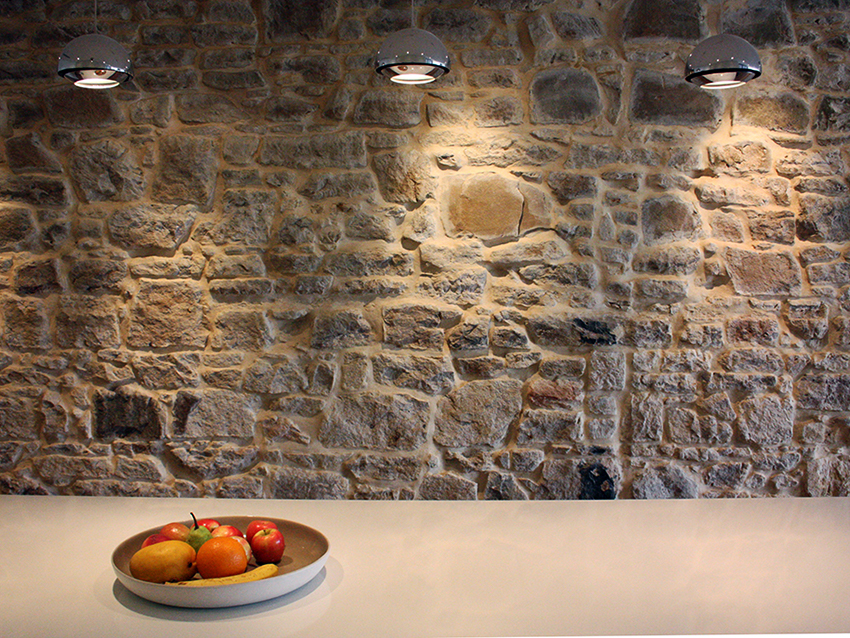Ashton
Extensive alterations and additions to an old terrace house in Queenspark. The house is located within a Heritage Conservation Zone of Waverley Council. The front façade was retained to respect the existing heritage character of the streetscape. The first-floor alterations and additions and new roof were cleverly, concealed behind the existing front facade including a third bedroom which was designed to fit comfortably within the existing roof form.
The existing terrace house was dark, with limited connection to the rear yard. The client’s brief was to create a family home with as much natural, sunlight as possible. The terrace house was very dark due its South orientation. The family of four, had been living in the existing terrace house for many years, enduring cold, dark, miserable winters.
The concept was to create North facing, high-level windows through the centre of the plan. These North facing windows allow the sun to access the first-floor bedrooms and bathrooms. The North facing sun can also penetrate the lower ground floor by means of a large void in the centre of the home. The motorised Altair louvers allow for natural air flow during the warmer summer months. At ground floor hydronic heating warms up the timber floor ensuring thermal comfort throughout the year. Circulation was also re-imagined in favour of a split-level design and a return style stair which broke away from the traditional long passage of a terrace home.
Justine Reef exceeded her clients’ expectations of what a terrace house renovation could provide in terms of natural light, efficient circulation, visual connection of all floor levels, sufficient accommodation for their family and guests as well as appropriate working from home zones for an executive husband and wife.
Justine Reef was responsible for managing the entirety of the project namely, Architecture, Interior design, Council negotiations, Tendering to builders, builder selection and Contract Administration.

